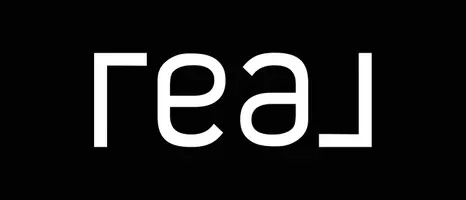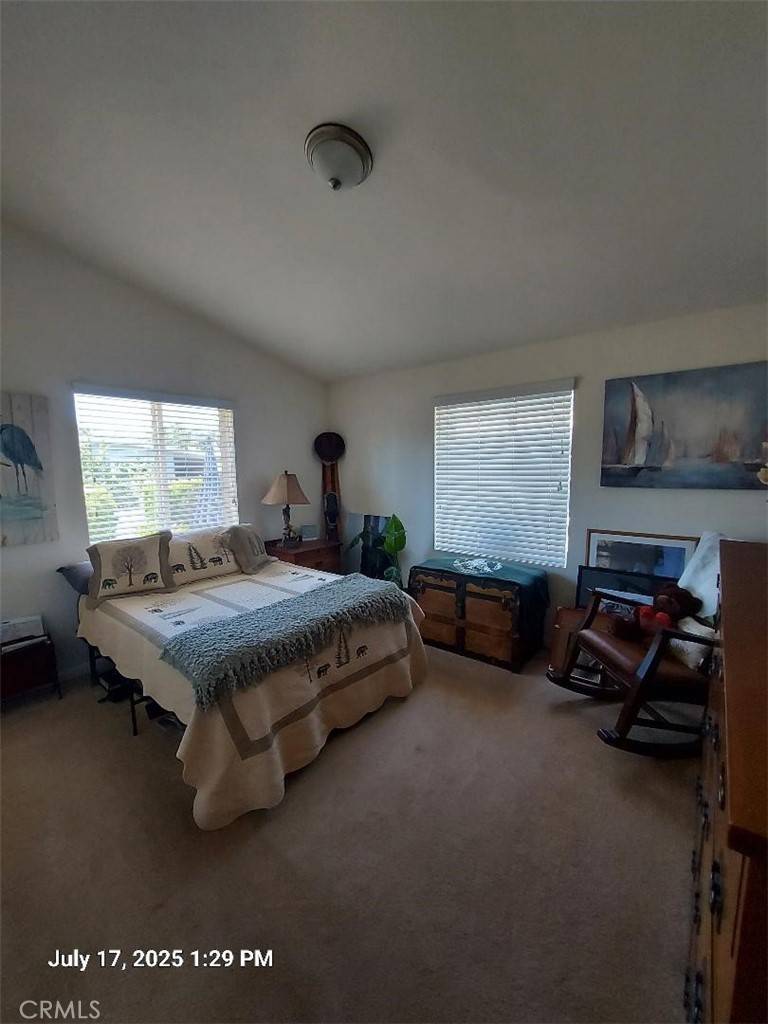3 Beds
2 Baths
3 Beds
2 Baths
Key Details
Property Type Manufactured Home
Listing Status Active
Purchase Type For Sale
MLS Listing ID LC25161888
Bedrooms 3
Full Baths 2
Construction Status Turnkey
HOA Y/N No
Land Lease Amount 462.0
Year Built 2007
Lot Dimensions Public Records
Property Description
Location
State CA
County Lake
Area Lcoak - Clearlake Oaks
Building/Complex Name Lake Village Estates
Rooms
Other Rooms Storage
Interior
Interior Features High Ceilings, Living Room Deck Attached, Open Floorplan, Main Level Primary, Walk-In Closet(s)
Heating Central, Propane
Cooling Central Air
Flooring Carpet, Laminate
Fireplace No
Appliance Dishwasher, Disposal, Gas Range, Microwave, Propane Water Heater, Dryer, Washer
Laundry Propane Dryer Hookup
Exterior
Parking Features Attached Carport, Driveway Level, Driveway, Off Street
Garage Spaces 1.0
Carport Spaces 11
Garage Description 1.0
Fence Good Condition
Pool Association, In Ground
Community Features Biking, Foothills, Fishing, Hiking, Lake, Water Sports, Gated
Utilities Available Cable Available, Electricity Connected, Propane, Sewer Connected
View Y/N Yes
View Mountain(s), Neighborhood
Roof Type Composition
Accessibility Safe Emergency Egress from Home, No Stairs, Accessible Approach with Ramp
Porch Deck
Total Parking Spaces 12
Private Pool No
Building
Lot Description 0-1 Unit/Acre, Back Yard, Front Yard, Level
Faces West
Story 1
Foundation Concrete Perimeter
Sewer Public Sewer
Water Public
Additional Building Storage
Construction Status Turnkey
Schools
School District Konocti Unified
Others
Pets Allowed Yes
Senior Community Yes
Security Features Security Gate,Gated Community
Acceptable Financing Cash, Cash to New Loan
Listing Terms Cash, Cash to New Loan
Special Listing Condition Standard
Pets Allowed Yes

"My job is to find and attract mastery-based agents to the office, protect the culture, and make sure everyone is happy! "






