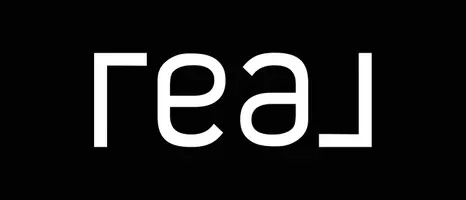4 Beds
5 Baths
3,670 SqFt
4 Beds
5 Baths
3,670 SqFt
OPEN HOUSE
Fri May 02, 11:00am - 1:30pm
Sat May 03, 1:00pm - 4:00pm
Sun May 04, 1:00pm - 4:00pm
Key Details
Property Type Single Family Home
Sub Type Single Family Residence
Listing Status Active
Purchase Type For Sale
Square Footage 3,670 sqft
Price per Sqft $949
MLS Listing ID SR25093744
Bedrooms 4
Full Baths 4
Half Baths 1
Construction Status Additions/Alterations,Updated/Remodeled,Turnkey
HOA Y/N No
Year Built 1962
Lot Size 0.427 Acres
Property Sub-Type Single Family Residence
Property Description
with custom white oak cabinetry, elegant quartz countertops, a massive center island perfect for gatherings, and top-of-the-line professional appliances — including a show-stopping 60-inch range with double ovens. Retreat to the spectacular primary suite featuring sliding doors that open to the lush backyard, a spa-like en-suite bathroom with a separate soaking tub and oversized walk-in shower, and an extraordinary walk-in closet, fully customized to rival a designer boutique showroom. Additionally, there are three generously sized guest bedrooms, each with its own en-suite bathroom featuring designer finishes, offering comfort, privacy, and style for family and guests alike. The park-like backyard is a private oasis, offering a newly remodeled pool, a versatile sport court, and sprawling grounds perfect for entertaining, relaxing, and play. A rare offering blending style, comfort, and function in one of Woodland Hills' most coveted neighborhoods — this is modern California living at its finest.
Location
State CA
County Los Angeles
Area Whll - Woodland Hills
Zoning LARA
Rooms
Main Level Bedrooms 4
Interior
Interior Features Breakfast Bar, Built-in Features, Separate/Formal Dining Room, High Ceilings, Open Floorplan, Pantry, Quartz Counters, Recessed Lighting, Bedroom on Main Level, Main Level Primary, Primary Suite, Walk-In Pantry, Walk-In Closet(s)
Heating Central
Cooling Central Air
Flooring Tile, Wood
Fireplaces Type Living Room
Fireplace Yes
Appliance Dishwasher, Free-Standing Range, Freezer, Gas Cooktop, Disposal, Microwave, Refrigerator, Range Hood
Laundry Laundry Room
Exterior
Exterior Feature Rain Gutters, Sport Court
Parking Features Concrete, Driveway, Garage Faces Front, Garage
Garage Spaces 2.0
Garage Description 2.0
Pool Filtered, Gunite, In Ground, Private
Community Features Street Lights, Suburban, Sidewalks
View Y/N No
View None
Roof Type Composition
Porch Concrete
Attached Garage No
Total Parking Spaces 2
Private Pool Yes
Building
Lot Description Back Yard, Front Yard, Landscaped
Dwelling Type House
Story 1
Entry Level One
Sewer Public Sewer
Water Public
Level or Stories One
New Construction No
Construction Status Additions/Alterations,Updated/Remodeled,Turnkey
Schools
School District Los Angeles Unified
Others
Senior Community No
Tax ID 2166041002
Acceptable Financing Cash, Cash to New Loan, Conventional
Listing Terms Cash, Cash to New Loan, Conventional
Special Listing Condition Standard

"My job is to find and attract mastery-based agents to the office, protect the culture, and make sure everyone is happy! "






