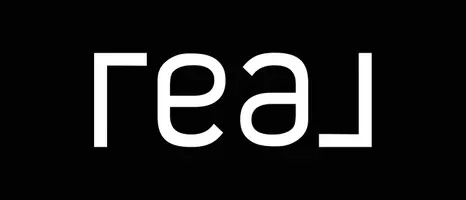6 Beds
5 Baths
2,914 SqFt
6 Beds
5 Baths
2,914 SqFt
Key Details
Property Type Single Family Home
Sub Type Single Family Residence
Listing Status Active
Purchase Type For Sale
Square Footage 2,914 sqft
Price per Sqft $513
Subdivision Arrowhead Woods (Awhw)
MLS Listing ID IG25093330
Bedrooms 6
Full Baths 5
HOA Y/N No
Year Built 2022
Lot Size 6,011 Sqft
Property Sub-Type Single Family Residence
Property Description
One of the best parts? A level driveway, one car garage, and easy level entry straight into the main living space (no stairs needed). Inside, you're welcomed by a spacious open layout with high end finishes throughout: quartz countertops, European style cabinetry, stainless steel appliances, a large kitchen island, and curated mountain inspired decor. The main level features a fully stocked gourmet kitchen, cozy living room with views of the pines, fireplace, dining area, expansive deck, and a primary suite.
Downstairs offers just the right amount of extra space with a bonus living room, two guest bedrooms connected by a full bath, and another spacious deck with a fire pit, perfect for chilly mountain evenings.
The bottom level includes an additional primary suite plus two more bedrooms with a shared full bath. All six bedrooms are thoughtfully furnished with comfort and ample closet space in mind. The bathrooms feature ceramic flooring, quartz countertops, high end fixtures, hardwood cabinetry, and luxury quality towels and toiletries.
Primrose was made for entertaining, indoors and out. With two large decks, lounge seating, outdoor dining, fire pits, and a BBQ, it's the ultimate mountain getaway.
Other key highlights include two A/C units covering all three levels, dual laundry rooms, an EV charger, and parking for up to four vehicles.
With lake rights, a strong rental history, an easy walk to the Village and lake, and being sold fully furnished, Primrose is ready for its next chapter. Whether that's a weekend getaway, full time escape, or income producing investment.
Location
State CA
County San Bernardino
Area 287A - Arrowhead Woods
Zoning LA/RS-14M
Rooms
Main Level Bedrooms 1
Interior
Interior Features Ceiling Fan(s), Cathedral Ceiling(s), Furnished, High Ceilings, Living Room Deck Attached, Multiple Staircases, Open Floorplan, Bedroom on Main Level, Jack and Jill Bath, Main Level Primary, Multiple Primary Suites, Primary Suite
Heating Central
Cooling Central Air
Fireplaces Type Living Room
Fireplace Yes
Appliance Dishwasher, Gas Cooktop, Microwave, Refrigerator
Laundry Inside, Laundry Room
Exterior
Parking Features Driveway Level, Garage
Garage Spaces 1.0
Garage Description 1.0
Pool None
Community Features Biking, Dog Park, Fishing, Golf, Hiking, Lake, Mountainous, Near National Forest, Park
View Y/N Yes
View Mountain(s), Trees/Woods
Roof Type Shingle
Porch Deck
Attached Garage Yes
Total Parking Spaces 5
Private Pool No
Building
Lot Description 0-1 Unit/Acre
Dwelling Type House
Story 3
Entry Level Three Or More
Sewer Public Sewer
Water Public
Level or Stories Three Or More
New Construction No
Schools
School District Rim Of The World
Others
Senior Community No
Tax ID 0331182390000
Acceptable Financing Cash, Cash to New Loan, Conventional, 1031 Exchange
Listing Terms Cash, Cash to New Loan, Conventional, 1031 Exchange
Special Listing Condition Standard
Virtual Tour https://youtu.be/g9xuiIWkLeE?feature=shared

"My job is to find and attract mastery-based agents to the office, protect the culture, and make sure everyone is happy! "






